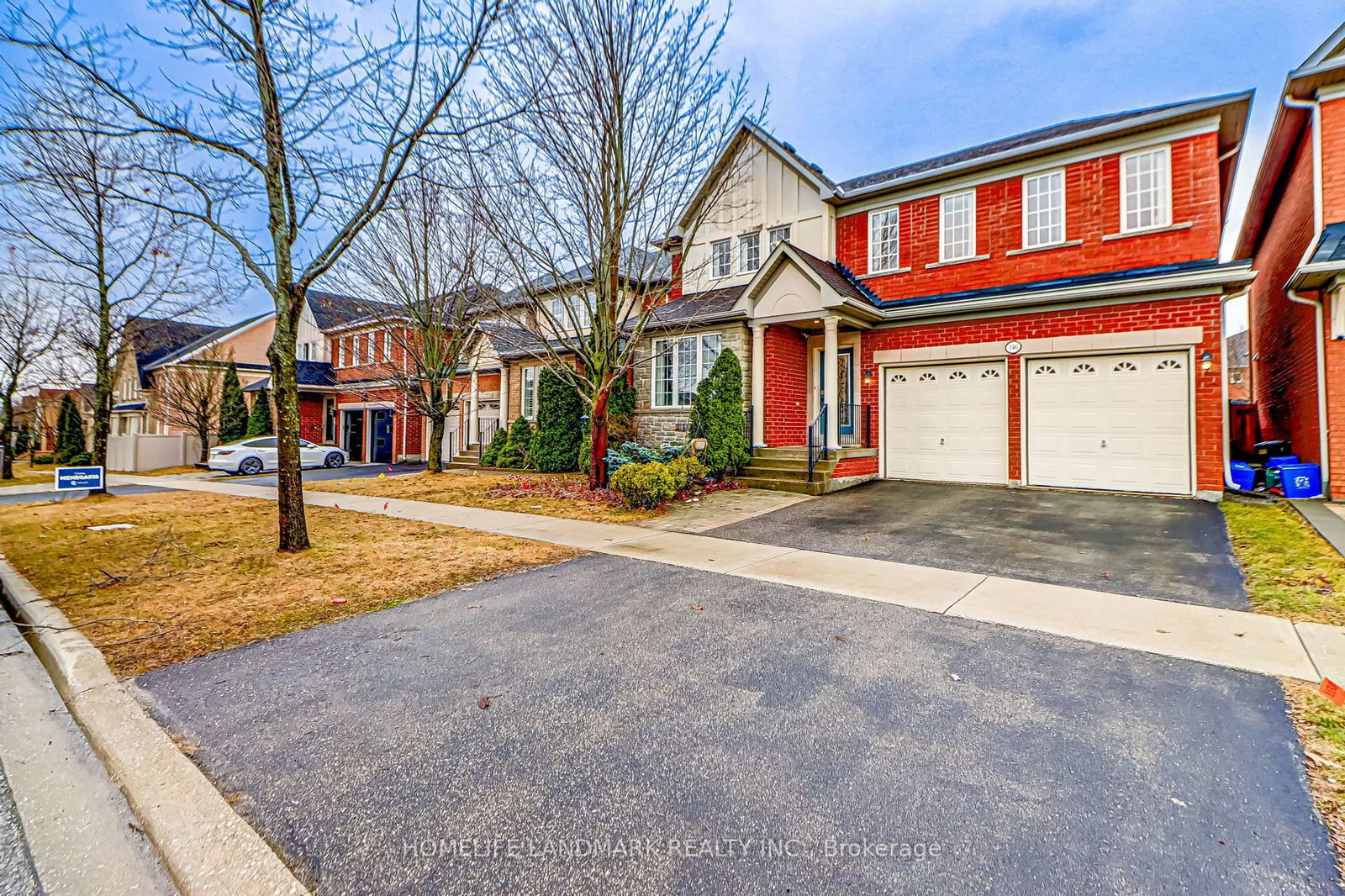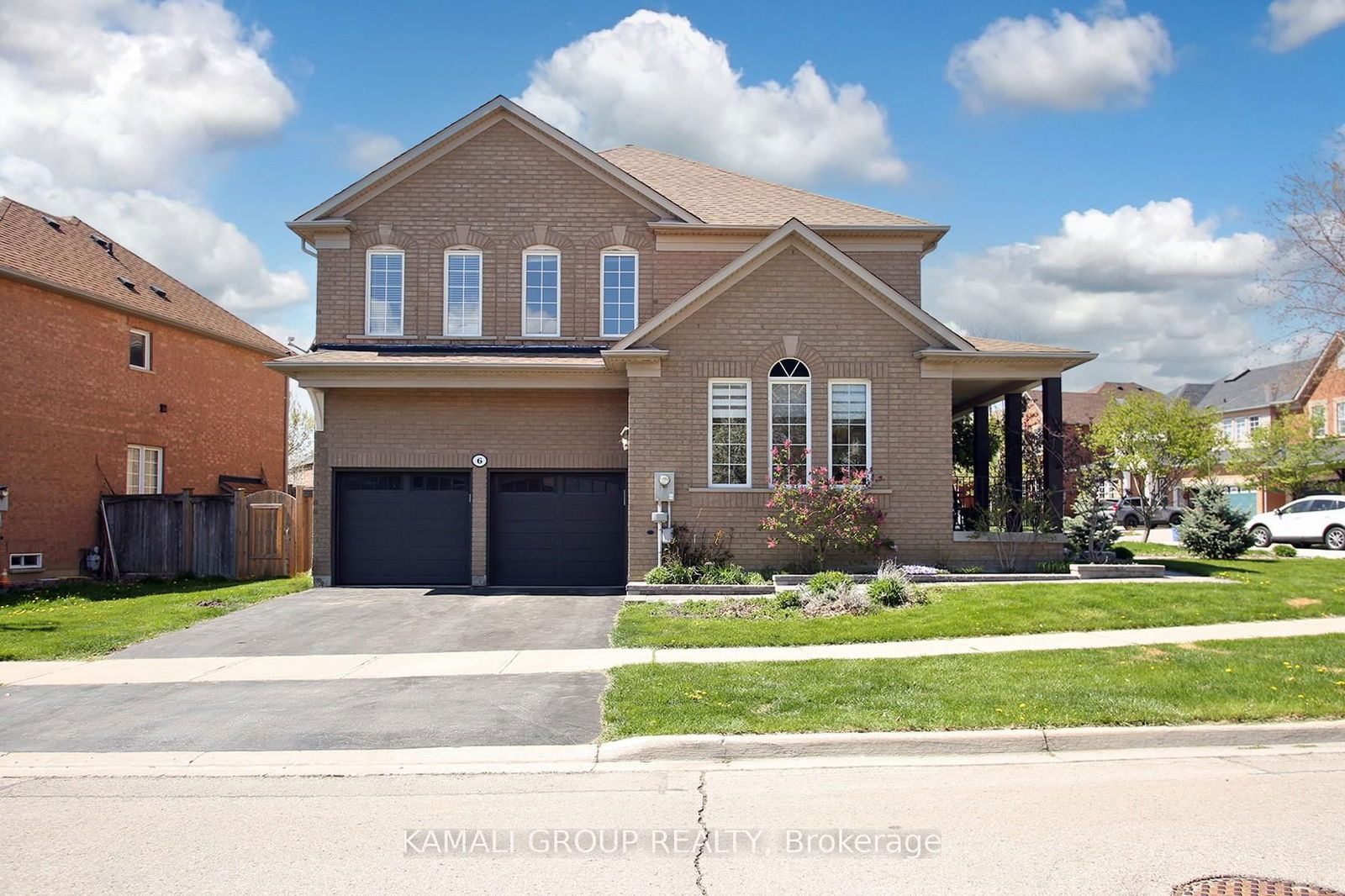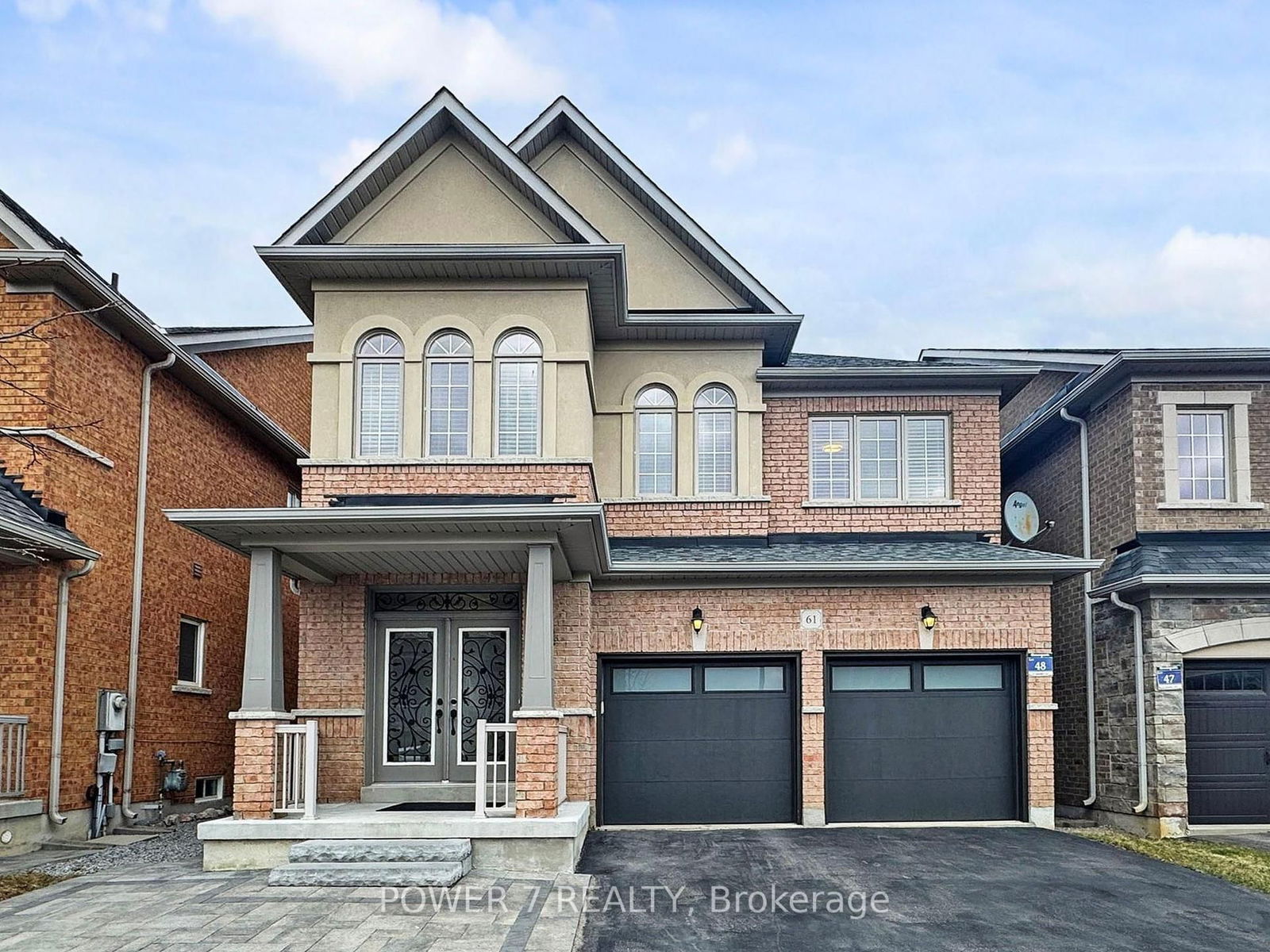Overview
-
Property Type
Detached, 2-Storey
-
Bedrooms
4 + 1
-
Bathrooms
4
-
Basement
Finished
-
Kitchen
2
-
Total Parking
4 (2 Built-In Garage)
-
Lot Size
36.09x88.58 (Feet)
-
Taxes
$6,301.25 (2024)
-
Type
Freehold
Property Description
Property description for 6 Amstel Avenue, Richmond Hill
Open house for 6 Amstel Avenue, Richmond Hill

Schools
Create your free account to explore schools near 6 Amstel Avenue, Richmond Hill.
Neighbourhood Amenities & Points of Interest
Create your free account to explore amenities near 6 Amstel Avenue, Richmond Hill.Local Real Estate Price Trends for Detached in Jefferson
Active listings
Historical Average Selling Price of a Detached in Jefferson
Average Selling Price
3 years ago
$1,869,333
Average Selling Price
5 years ago
$1,455,438
Average Selling Price
10 years ago
$1,066,521
Change
Change
Change
Number of Detached Sold
June 2025
9
Last 3 Months
11
Last 12 Months
8
June 2024
10
Last 3 Months LY
8
Last 12 Months LY
7
Change
Change
Change
How many days Detached takes to sell (DOM)
June 2025
25
Last 3 Months
24
Last 12 Months
25
June 2024
30
Last 3 Months LY
21
Last 12 Months LY
22
Change
Change
Change
Average Selling price
Inventory Graph
Mortgage Calculator
This data is for informational purposes only.
|
Mortgage Payment per month |
|
|
Principal Amount |
Interest |
|
Total Payable |
Amortization |
Closing Cost Calculator
This data is for informational purposes only.
* A down payment of less than 20% is permitted only for first-time home buyers purchasing their principal residence. The minimum down payment required is 5% for the portion of the purchase price up to $500,000, and 10% for the portion between $500,000 and $1,500,000. For properties priced over $1,500,000, a minimum down payment of 20% is required.









































































